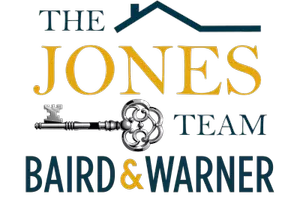$285,000
$289,900
1.7%For more information regarding the value of a property, please contact us for a free consultation.
712 Mchenry AVE Mchenry, IL 60050
3 Beds
1.5 Baths
1,328 SqFt
Key Details
Sold Price $285,000
Property Type Single Family Home
Sub Type Detached Single
Listing Status Sold
Purchase Type For Sale
Square Footage 1,328 sqft
Price per Sqft $214
Subdivision Mchenry Shores
MLS Listing ID 12401618
Sold Date 08/29/25
Style Ranch
Bedrooms 3
Full Baths 1
Half Baths 1
Year Built 1971
Annual Tax Amount $5,977
Tax Year 2024
Lot Size 7,927 Sqft
Lot Dimensions 60 X 125
Property Sub-Type Detached Single
Property Description
Don't miss this move-in ready ranch style gem! Featuring 3 bedrooms, 1-1/2 bathrooms, an eat-in kitchen w/all appliances included. Laundry rm w/washer, dryer, & water softener. This home offers comfort & convenience in one perfect package. Enjoy central air, a beautifully landscaped corner lot w/a side yard, patio, & storage shed. But the real bonus? A massive 20' x 40 ' detached heated garage! Whether you need a studio, workshop, man cave, or she shed, the possibilities are endless. Come see! Lovely ranch floor plan with 3 bedrooms, 1-1/2 bathrooms, all new plantation blinds, excellent location, central air, ceiling fans, oven range, microwave, washer and dryer, water softener, sump pump, oversized detached heated garage approximately 20x40, outdoor storage shed, patio. Cinch Home Warranty Plus Plan included!
Location
State IL
County Mchenry
Area Holiday Hills / Johnsburg / Mchenry / Lakemoor /
Rooms
Basement Crawl Space
Interior
Interior Features 1st Floor Bedroom, 1st Floor Full Bath
Heating Natural Gas, Forced Air
Cooling Central Air
Flooring Hardwood
Equipment Water-Softener Owned, TV-Cable, CO Detectors, Ceiling Fan(s), Sump Pump
Fireplace N
Appliance Range, Microwave, Refrigerator
Laundry Main Level, In Unit
Exterior
Garage Spaces 2.2
Community Features Park, Street Lights, Street Paved
Roof Type Asphalt
Building
Lot Description Corner Lot
Building Description Vinyl Siding, No
Sewer Public Sewer
Water Shared Well
Level or Stories 1 Story
Structure Type Vinyl Siding
New Construction false
Schools
Elementary Schools Chauncey H Duker School
Middle Schools Mchenry Middle School
High Schools Mchenry Campus
School District 15 , 15, 156
Others
HOA Fee Include None
Ownership Fee Simple
Special Listing Condition Home Warranty
Read Less
Want to know what your home might be worth? Contact us for a FREE valuation!

Our team is ready to help you sell your home for the highest possible price ASAP

© 2025 Listings courtesy of MRED as distributed by MLS GRID. All Rights Reserved.
Bought with Kevin Herbon • Redfin Corporation





