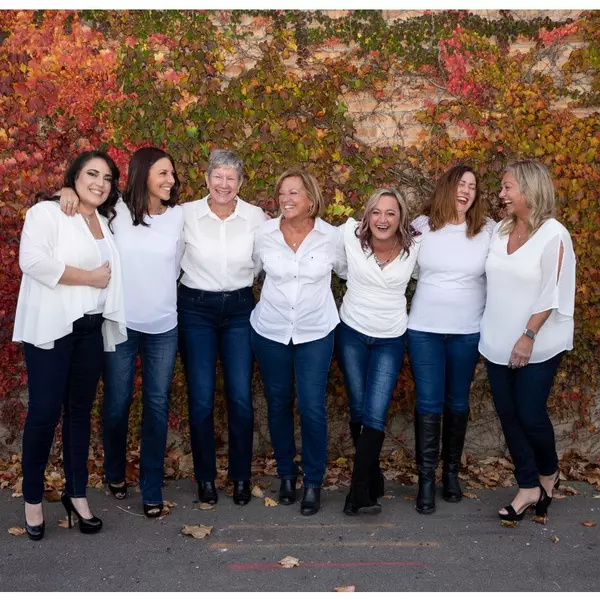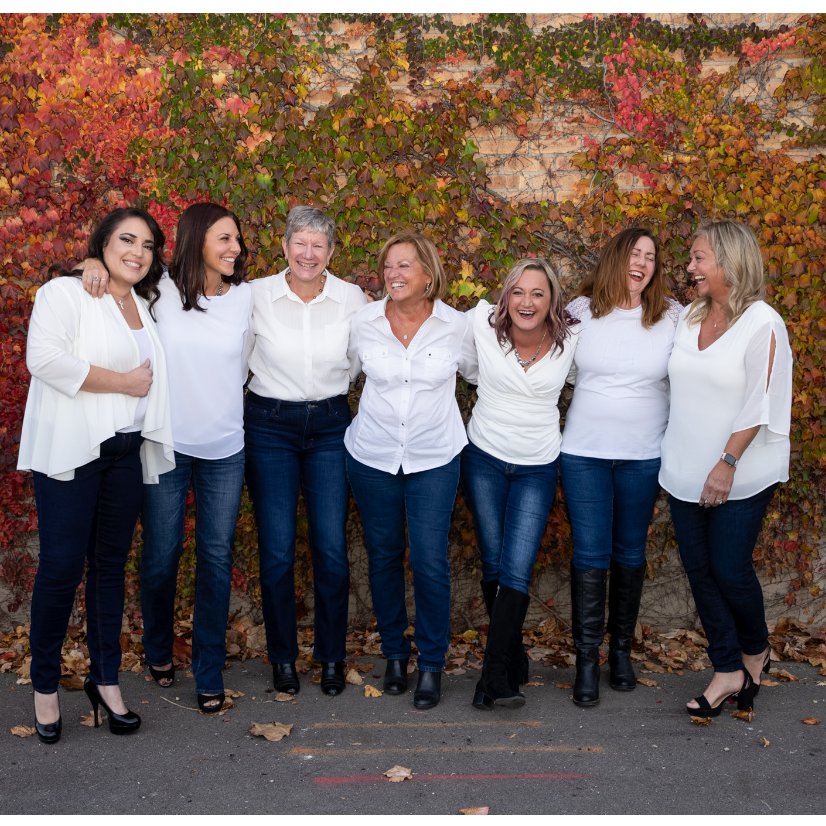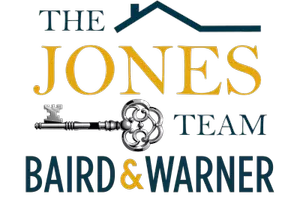$462,000
$499,900
7.6%For more information regarding the value of a property, please contact us for a free consultation.
400 Jaclay CT Sleepy Hollow, IL 60118
5 Beds
4 Baths
3,052 SqFt
Key Details
Sold Price $462,000
Property Type Single Family Home
Sub Type Detached Single
Listing Status Sold
Purchase Type For Sale
Square Footage 3,052 sqft
Price per Sqft $151
MLS Listing ID 12174047
Sold Date 04/03/25
Bedrooms 5
Full Baths 4
Year Built 1977
Annual Tax Amount $10,876
Tax Year 2023
Lot Size 2.081 Acres
Lot Dimensions 150X572X101X90X513
Property Sub-Type Detached Single
Property Description
Secluded paradise tucked back at the end of the cul-de-sac, high on the hill, sitting on a sprawling 2 acre lot! HUGE family home offers opportunity to make it yours. Needs TLC and updating in some areas, but priced to reflect that! Enjoy the scenic views from the brick paver patio. Extended driveway, partial brick-front exterior & covered front porch compliment the curb appeal. Totally renovated Kitchen - removed wall & opened up the floor plan. New cabinets, counters, high-end black stainless steel appliances. Even a rolling "doggie gate" to keep the pets in (or out) of the Kitchen! Extraordinary double sided stone fireplace in main level living room & family room extends to the finished walk-out basement! The 5th bedroom on the main level is currently being used as an office and with the full bath it makes a great guest/in law set up. A third fireplace resides in the Primary bedroom suite which also offers a deep closet & private bath. Three other bedrooms upstairs all offer plush carpet & plenty of closet space. Also on the 2nd level is the conveniently located laundry room. Finished walkout basement with full bath gives this home over 4,700 finished SqFt. Dual a/c and furnace. New roof 2019.
Location
State IL
County Kane
Area Dundee / East Dundee / Sleepy Hollow / West Dundee
Rooms
Basement Finished, Full, Walk-Out Access
Interior
Heating Natural Gas, Forced Air, Sep Heating Systems - 2+
Cooling Central Air
Fireplaces Number 3
Fireplace Y
Exterior
Garage Spaces 3.0
Building
Lot Description Cul-De-Sac
Building Description Aluminum Siding,Vinyl Siding,Brick, No
Sewer Septic Tank
Water Well
Level or Stories 2 Stories
Structure Type Aluminum Siding,Vinyl Siding,Brick
New Construction false
Schools
School District 300 , 300, 300
Others
HOA Fee Include None
Ownership Fee Simple
Special Listing Condition None
Read Less
Want to know what your home might be worth? Contact us for a FREE valuation!

Our team is ready to help you sell your home for the highest possible price ASAP

© 2025 Listings courtesy of MRED as distributed by MLS GRID. All Rights Reserved.
Bought with Tracy Nosalik of Keller Williams Success Realty






