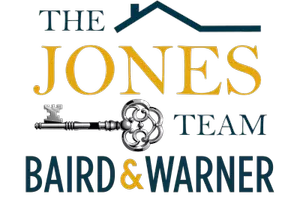Bought with James Idowu of Keller Williams Thrive
$302,000
$289,900
4.2%For more information regarding the value of a property, please contact us for a free consultation.
499 Maple Avenue Carpentersville, IL 60110
4 Beds
3 Baths
1,992 SqFt
Key Details
Sold Price $302,000
Property Type Single Family Home
Sub Type Detached Single
Listing Status Sold
Purchase Type For Sale
Square Footage 1,992 sqft
Price per Sqft $151
MLS Listing ID 12013193
Sold Date 06/06/24
Bedrooms 4
Full Baths 3
Year Built 1967
Annual Tax Amount $5,973
Tax Year 2022
Lot Size 0.475 Acres
Lot Dimensions 129X168X111X170
Property Sub-Type Detached Single
Property Description
Fantastic opportunity awaits with this delightful raised ranch-style home boasting 4 bedrooms and 3 baths, nestled on nearly half an acre lot. Featuring a semi-open layout, an inviting eat-in kitchen, and convenient first-floor laundry room. Plus, a finished basement with exterior access, a spacious multi-level deck to enjoy the lush surroundings, and an elongated driveway leading to a 2.5 car garage, offering ample parking space. A blend of practicality and comfort can be found is this beautiful home. Conveniently located within walking distance of Meadowdale Park, shopping, cinema and restaurants. Hurry won't last! Property needs LTC
Location
State IL
County Kane
Community Street Lights, Street Paved
Rooms
Basement Full, English
Interior
Interior Features Hardwood Floors, In-Law Arrangement, First Floor Laundry, First Floor Full Bath
Heating Natural Gas, Forced Air
Cooling Central Air
Fireplace N
Appliance Range, Dishwasher, Refrigerator, Washer, Dryer
Exterior
Exterior Feature Deck, Storms/Screens
Parking Features Attached
Garage Spaces 2.5
View Y/N true
Roof Type Asphalt
Building
Lot Description Corner Lot
Story Raised Ranch
Foundation Concrete Perimeter
Sewer Public Sewer
Water Public
New Construction false
Schools
High Schools Dundee-Crown High School
School District 300, 300, 300
Others
HOA Fee Include None
Ownership Fee Simple
Special Listing Condition None
Read Less
Want to know what your home might be worth? Contact us for a FREE valuation!

Our team is ready to help you sell your home for the highest possible price ASAP

© 2025 Listings courtesy of MRED as distributed by MLS GRID. All Rights Reserved.






