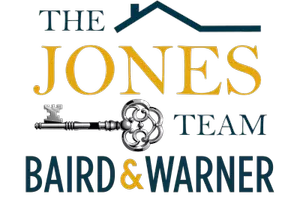$345,000
$334,900
3.0%For more information regarding the value of a property, please contact us for a free consultation.
2250 Annandale CT Elgin, IL 60123
3 Beds
2.5 Baths
1,660 SqFt
Key Details
Sold Price $345,000
Property Type Single Family Home
Sub Type Detached Single
Listing Status Sold
Purchase Type For Sale
Square Footage 1,660 sqft
Price per Sqft $207
Subdivision Heartland Meadows
MLS Listing ID 11993254
Sold Date 04/18/24
Bedrooms 3
Full Baths 2
Half Baths 1
HOA Fees $13/ann
Year Built 1997
Annual Tax Amount $7,434
Tax Year 2022
Lot Size 8,712 Sqft
Lot Dimensions 37X109X5X113X119
Property Sub-Type Detached Single
Property Description
Nestled at the end of a tranquil cul-de-sac, this charming property offers a rare gem: a first-floor primary bedroom complete with a spacious walk-in closet and ensuite bathroom, ensuring both comfort and convenience. Upon entering the home, one is immediately greeted by the grandeur of soaring cathedral ceilings in the expansive living and dining area, enhancing the sense of space and openness. Adjacent to this is the welcoming eat-in kitchen, featuring sliding glass doors that lead out to the stamped concrete patio, seamlessly blending indoor and outdoor living. Stepping outside, the expansive fenced yard beckons with its inviting pool, perfect for relaxing or entertaining on warm summer days. Convenient first floor laundry. Upstairs, two additional bedrooms and a bathroom provide ample space for family or guests. The unfinished basement presents a canvas of possibilities, offering endless potential for additional living space, recreation, or storage. With its idyllic setting, coveted first-floor primary suite, and inviting outdoor oasis, this home embodies both comfort and potential for you to make it your own. This one won't last!
Location
State IL
County Kane
Area Elgin
Rooms
Basement Unfinished, Full
Interior
Interior Features Cathedral Ceiling(s), 1st Floor Bedroom, 1st Floor Full Bath, Walk-In Closet(s), Open Floorplan
Heating Natural Gas, Forced Air
Cooling Central Air
Fireplaces Number 1
Equipment Security System, Ceiling Fan(s), Sump Pump
Fireplace Y
Appliance Range, Microwave, Dishwasher, Refrigerator, Washer, Dryer
Laundry Main Level, Electric Dryer Hookup, In Unit, Laundry Closet
Exterior
Garage Spaces 2.0
Community Features Park, Curbs, Sidewalks, Street Lights, Street Paved
Roof Type Asphalt
Building
Lot Description Cul-De-Sac
Building Description Vinyl Siding, No
Sewer Public Sewer
Water Public
Level or Stories 2 Stories
Structure Type Vinyl Siding
New Construction false
Schools
Elementary Schools Fox Meadow Elementary School
Middle Schools Kenyon Woods Middle School
High Schools South Elgin High School
School District 46 , 46, 46
Others
HOA Fee Include Other
Ownership Fee Simple w/ HO Assn.
Special Listing Condition None
Read Less
Want to know what your home might be worth? Contact us for a FREE valuation!

Our team is ready to help you sell your home for the highest possible price ASAP

© 2025 Listings courtesy of MRED as distributed by MLS GRID. All Rights Reserved.
Bought with Eddie Quintana-Garcia of Netgar Investments, Inc






