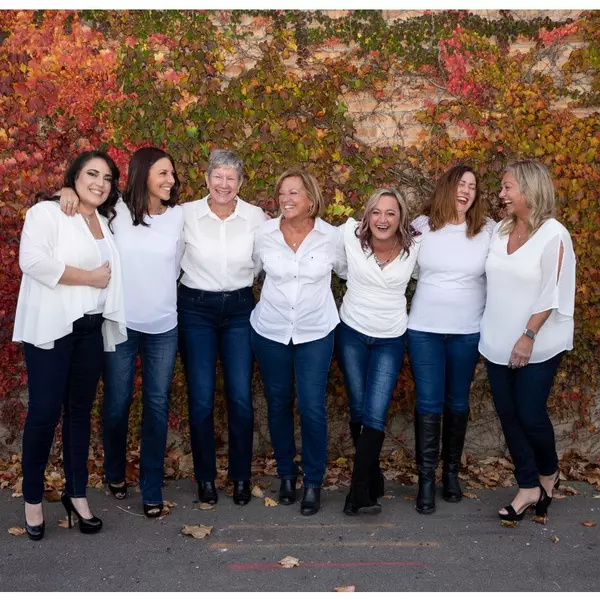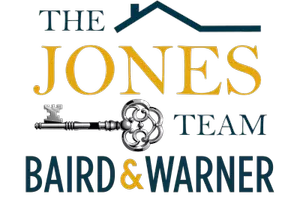$468,000
$474,900
1.5%For more information regarding the value of a property, please contact us for a free consultation.
1337 N Highland Avenue Arlington Heights, IL 60004
4 Beds
2.5 Baths
2,130 SqFt
Key Details
Sold Price $468,000
Property Type Single Family Home
Sub Type Detached Single
Listing Status Sold
Purchase Type For Sale
Square Footage 2,130 sqft
Price per Sqft $219
MLS Listing ID 10977194
Sold Date 04/30/21
Bedrooms 4
Full Baths 2
Half Baths 1
Year Built 1963
Annual Tax Amount $11,473
Tax Year 2019
Lot Size 8,712 Sqft
Lot Dimensions 66X132X66X132
Property Sub-Type Detached Single
Property Description
Golden OPPORTUNITY for you to own this Fabulous 4 bedroom, 2 1/2 bath home located in a much sought after area of Arlington Heights! LOCATION is everything and this home is close to it all! Shopping, Restaurants, Schools (Olive/Thomas Middle/Hersey HS) - you name it! Step inside and see the BEAUTIFUL brand new ceramic tile entryway. Keep looking around and you will also admire the oak hardwood floors which have been recently refinished (2018). Enjoy evenings cozied up in the large living room with wood burning fireplace. Spacious dining room with a great neutral paint color is ready for you to entertain. Kitchen has brand new SS appliances and solid oak cabinets. So much storage space including a closet pantry! Plenty of space in the family room to have a desk for working from home or e-learning PLUS space for the TV and couch. Access the backyard through the French door leading to a composite deck and brick paver patio. HUGE backyard for everyone to enjoy! Landscaping has been meticulously cared for and the spring flowers will impress! Upstairs are 4 SPACIOUS bedrooms with ample closet space for all your needs. HUGE unfinished basement is ready for you to create another oasis! Recent updates include: Foyer flooring (2021), SS appliances (2021), Upstairs Hallway bathroom (2018), A/C (2017), Sump Pump (2015), Furnace (2014). Don't miss out on the opportunity to make this property your own!
Location
State IL
County Cook
Community Park, Curbs, Sidewalks, Street Lights, Street Paved
Rooms
Basement Full
Interior
Interior Features Hardwood Floors
Heating Natural Gas
Cooling Central Air
Fireplaces Number 1
Fireplaces Type Wood Burning, Attached Fireplace Doors/Screen, Gas Starter
Fireplace Y
Appliance Microwave, Dishwasher, Refrigerator, Washer, Dryer, Disposal, Stainless Steel Appliance(s), Built-In Oven, Gas Cooktop
Laundry Gas Dryer Hookup, Laundry Chute
Exterior
Exterior Feature Deck, Porch, Brick Paver Patio
Parking Features Attached
Garage Spaces 2.0
View Y/N true
Roof Type Asphalt
Building
Lot Description Mature Trees, Sidewalks
Story 2 Stories
Foundation Concrete Perimeter
Sewer Public Sewer
Water Lake Michigan
New Construction false
Schools
Elementary Schools Olive-Mary Stitt School
Middle Schools Thomas Middle School
High Schools John Hersey High School
School District 25, 25, 214
Others
HOA Fee Include None
Ownership Fee Simple
Special Listing Condition None
Read Less
Want to know what your home might be worth? Contact us for a FREE valuation!

Our team is ready to help you sell your home for the highest possible price ASAP
© 2025 Listings courtesy of MRED as distributed by MLS GRID. All Rights Reserved.
Bought with Wayne Beals • Exit Strategy Realty / EMA Management





