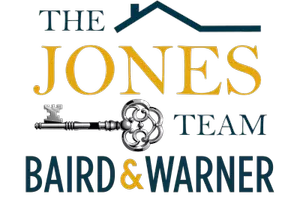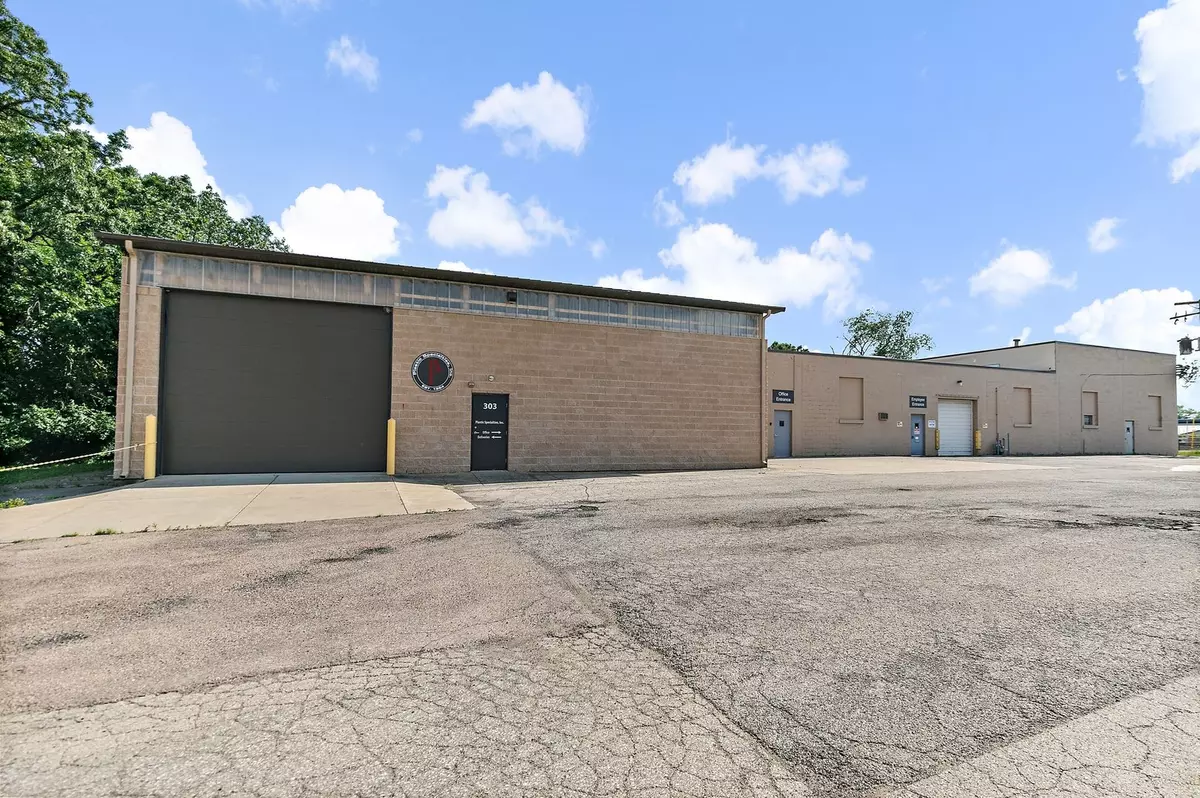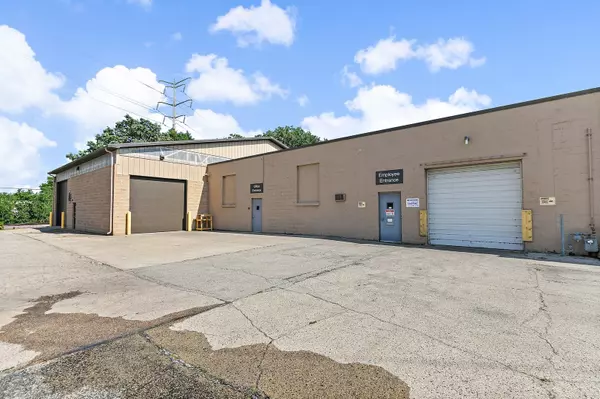REQUEST A TOUR If you would like to see this home without being there in person, select the "Virtual Tour" option and your agent will contact you to discuss available opportunities.
In-PersonVirtual Tour

$ 1,350,000
Est. payment /mo
New
303 Elgin AVE Elgin, IL 60120
15,585 SqFt
UPDATED:
Key Details
Property Type Commercial
Sub Type Industrial
Listing Status Active
Purchase Type For Sale
Square Footage 15,585 sqft
Price per Sqft $86
MLS Listing ID 12491112
Year Built 1950
Annual Tax Amount $22,800
Tax Year 2024
Lot Size 0.900 Acres
Lot Dimensions 305x208x32x52x103x10x72x140
Property Sub-Type Industrial
Property Description
If heavy power and heavy load floor is what you need look no further. With 2,000 amps of 240 3 phase power you won't come up short. Sitting on .9067 acres this brick and block construction building is ideal for large scale production and heavy machinery. Historically it has been used for injection molding. This well maintained industrial building is set up well for manufacturing and includes a gantry system with three 2 ton hoists, three 1 ton hoists and a 2 ton jib crane. There is an additional 3 ton chain hoist included with the building. In the 8,300 sf main building there is a 10' x 10' overhead door and three mezzanines that add over 1,200 sf of valuable usable square footage. One mezzanine is used for the warehouse office. This one is heated and cooled. The other two are decked with 1.5" cross planked floors making them suitable for heavy storage. Additionally, a large 42' x 40' room is also heated and cooled and is the location of one of the 2 ton hoists. A 4,680 sf addition was added in 2016 that features 16' clear ceilings, one 12' x 12' overhead door and on 14' x 16' high overhead door both with openers. The roof on the main building was replaced in 2016 with a 50 year Flexicore EPDM roof. The roof still has 10 years of warranty remaining. The 350k BTU unit heater and the two 100k BTU furnaces were updated in 2018. The building is piped for air (includes 15 and 20 HP air compressors) and features water cooler lines throughout (chiller mount on roof) plus there are multiple floor drains. The office space is approximately 1,086 sf with a private executive office. Fire safety features include radio alarm monitoring and there is also a security system. There are 40 parking spaces located in the front side and rear of the building. There is room to add a loading dock to the building and truck parking to the east. Immediate access to Rt 20 and close proximity to I-90 is a plus.
Location
State IL
County Kane
Area Elgin
Zoning INDUS
Interior
Cooling Central Air
Flooring Concrete
Fireplace N
Building
Dwelling Type Industrial

© 2025 Listings courtesy of MRED as distributed by MLS GRID. All Rights Reserved.
Listed by Charles Kirkwood of Coldwell Banker Real Estate Group






