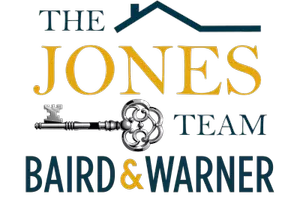
2104 Wiggins ST Champaign, IL 61822
5 Beds
4 Baths
2,990 SqFt
Open House
Sun Sep 21, 1:00pm - 3:00pm
UPDATED:
Key Details
Property Type Single Family Home
Sub Type Detached Single
Listing Status Active
Purchase Type For Sale
Square Footage 2,990 sqft
Price per Sqft $177
MLS Listing ID 12428960
Bedrooms 5
Full Baths 4
HOA Fees $75/ann
Year Built 2005
Annual Tax Amount $14,701
Tax Year 2024
Lot Dimensions 83 x 130
Property Sub-Type Detached Single
Property Description
Location
State IL
County Champaign
Area Champaign, Savoy
Rooms
Basement Finished, Full
Interior
Heating Forced Air
Cooling Central Air
Fireplaces Number 1
Fireplace Y
Exterior
Garage Spaces 3.0
Roof Type Metal
Building
Dwelling Type Detached Single
Building Description Vinyl Siding,Brick, No
Sewer Public Sewer
Water Public
Level or Stories 2 Stories
Structure Type Vinyl Siding,Brick
New Construction false
Schools
Elementary Schools Unit 4 Of Choice
Middle Schools Champaign/Middle Call Unit 4 351
High Schools Centennial High School
School District 4 , 4, 4
Others
HOA Fee Include Other
Ownership Fee Simple
Special Listing Condition None







