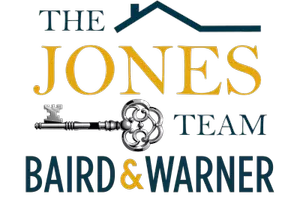
28W264 Riviera CT Bartlett, IL 60103
4 Beds
3 Baths
2,366 SqFt
UPDATED:
Key Details
Property Type Single Family Home
Sub Type Detached Single
Listing Status Active
Purchase Type For Sale
Square Footage 2,366 sqft
Price per Sqft $179
MLS Listing ID 12475473
Bedrooms 4
Full Baths 3
Year Built 1977
Annual Tax Amount $8,826
Tax Year 2024
Lot Dimensions 143x209
Property Sub-Type Detached Single
Property Description
Location
State IL
County Dupage
Area Bartlett
Rooms
Basement Finished, Full
Interior
Heating Natural Gas
Cooling Central Air
Fireplaces Number 1
Fireplaces Type Gas Log
Equipment Sump Pump, Water Heater-Gas
Fireplace Y
Appliance Range, Microwave, Dishwasher, Refrigerator, Washer, Dryer
Exterior
Garage Spaces 3.0
Roof Type Asphalt
Building
Dwelling Type Detached Single
Building Description Vinyl Siding,Brick, No
Sewer Public Sewer
Water Lake Michigan
Level or Stories Other
Structure Type Vinyl Siding,Brick
New Construction false
Schools
Elementary Schools Spring Trail Elementary School
Middle Schools East View Middle School
High Schools Bartlett High School
School District 46 , 46, 46
Others
HOA Fee Include None
Ownership Fee Simple
Special Listing Condition None







