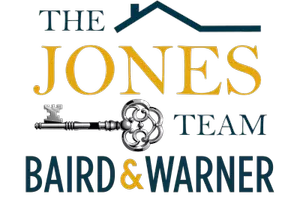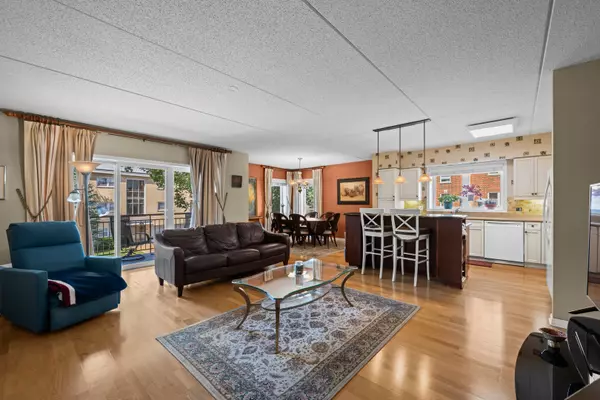
395 Graceland AVE #207 Des Plaines, IL 60016
2 Beds
2 Baths
1,570 SqFt
Open House
Sat Sep 20, 12:00pm - 2:00pm
UPDATED:
Key Details
Property Type Condo
Sub Type Condo
Listing Status Active
Purchase Type For Sale
Square Footage 1,570 sqft
Price per Sqft $226
Subdivision Monteclare Condominiums
MLS Listing ID 12471292
Bedrooms 2
Full Baths 2
HOA Fees $546/mo
Rental Info No
Year Built 2004
Annual Tax Amount $5,991
Tax Year 2023
Lot Dimensions COMMON
Property Sub-Type Condo
Property Description
Location
State IL
County Cook
Area Des Plaines
Rooms
Basement None
Interior
Interior Features Elevator, Storage, Flexicore, Walk-In Closet(s)
Heating Natural Gas, Forced Air, Radiant
Cooling Central Air
Flooring Laminate
Equipment Fire Sprinklers, CO Detectors, Ceiling Fan(s), Multiple Water Heaters, Security Cameras
Fireplace N
Appliance Range, Microwave, Dishwasher, Refrigerator, Washer, Dryer
Laundry Washer Hookup, Gas Dryer Hookup, In Unit, Laundry Closet, Sink
Exterior
Exterior Feature Balcony, Door Monitored By TV
Garage Spaces 1.0
Amenities Available Elevator(s), Storage, Security Door Lock(s)
Building
Lot Description Common Grounds, Landscaped
Dwelling Type Attached Single
Building Description Brick, No
Story 7
Sewer Public Sewer
Water Lake Michigan
Structure Type Brick
New Construction false
Schools
Elementary Schools North Elementary School
Middle Schools Chippewa Middle School
High Schools Maine East High School
School District 62 , 62, 207
Others
HOA Fee Include Heat,Water,Gas,Parking,Insurance,Exterior Maintenance,Lawn Care,Scavenger,Snow Removal
Ownership Condo
Special Listing Condition None
Pets Allowed Cats OK, Dogs OK, Number Limit, Size Limit







