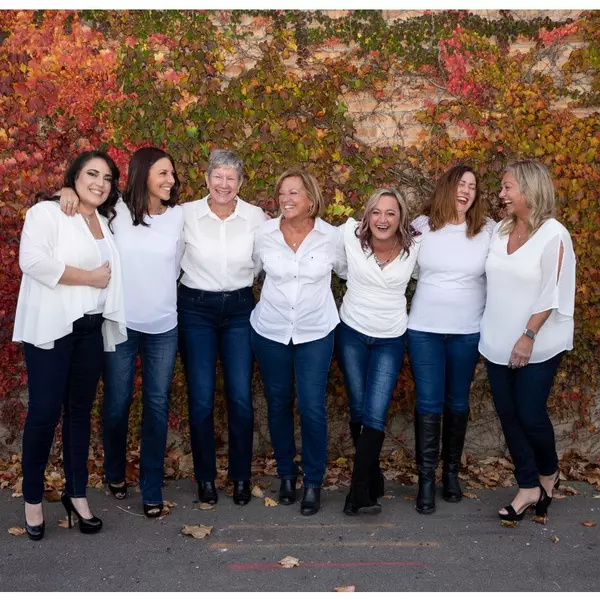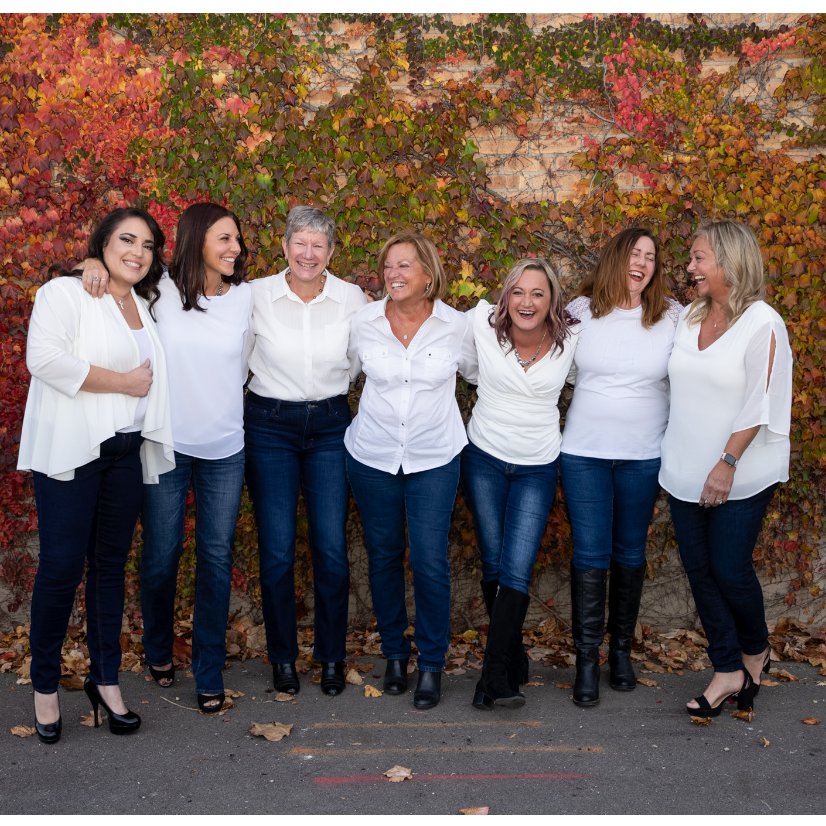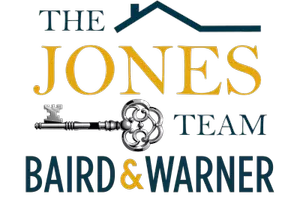
2445 High ST Blue Island, IL 60406
5 Beds
3 Baths
2,203 SqFt
Open House
Sat Sep 20, 12:30pm - 5:30pm
UPDATED:
Key Details
Property Type Single Family Home
Sub Type Detached Single
Listing Status Active
Purchase Type For Sale
Square Footage 2,203 sqft
Price per Sqft $104
MLS Listing ID 12472245
Style Victorian
Bedrooms 5
Full Baths 3
Year Built 1852
Annual Tax Amount $6,106
Tax Year 2023
Lot Size 5,445 Sqft
Lot Dimensions 50X125
Property Sub-Type Detached Single
Property Description
Location
State IL
County Cook
Area Blue Island
Rooms
Basement Finished, Exterior Entry, Full, Walk-Out Access
Interior
Interior Features Cathedral Ceiling(s), 1st Floor Bedroom, 1st Floor Full Bath, High Ceilings, Special Millwork
Heating Natural Gas, Forced Air, Baseboard
Cooling Small Duct High Velocity
Flooring Hardwood
Fireplaces Number 1
Equipment CO Detectors, Ceiling Fan(s)
Fireplace Y
Appliance Range, Microwave, Dishwasher, Refrigerator, Washer, Dryer
Exterior
Community Features Park, Pool, Curbs, Sidewalks, Street Lights, Street Paved
Roof Type Asphalt
Building
Dwelling Type Detached Single
Building Description Frame, No
Sewer Public Sewer
Water Lake Michigan
Level or Stories 2 Stories
Structure Type Frame
New Construction false
Schools
School District 130 , 130, 218
Others
HOA Fee Include None
Ownership Fee Simple
Special Listing Condition None







