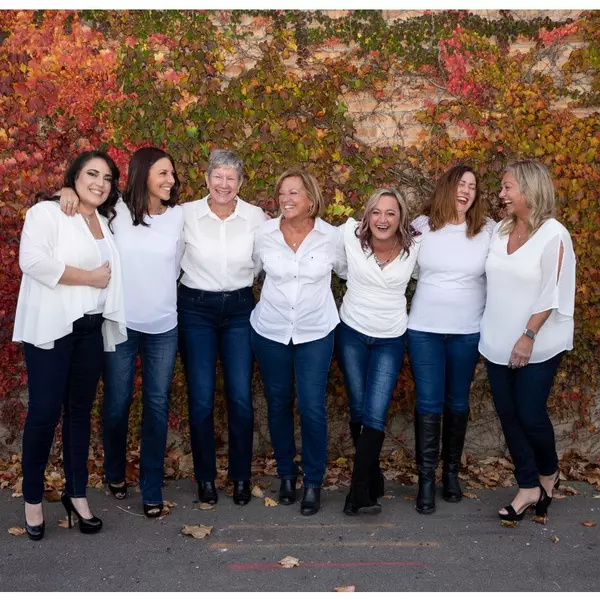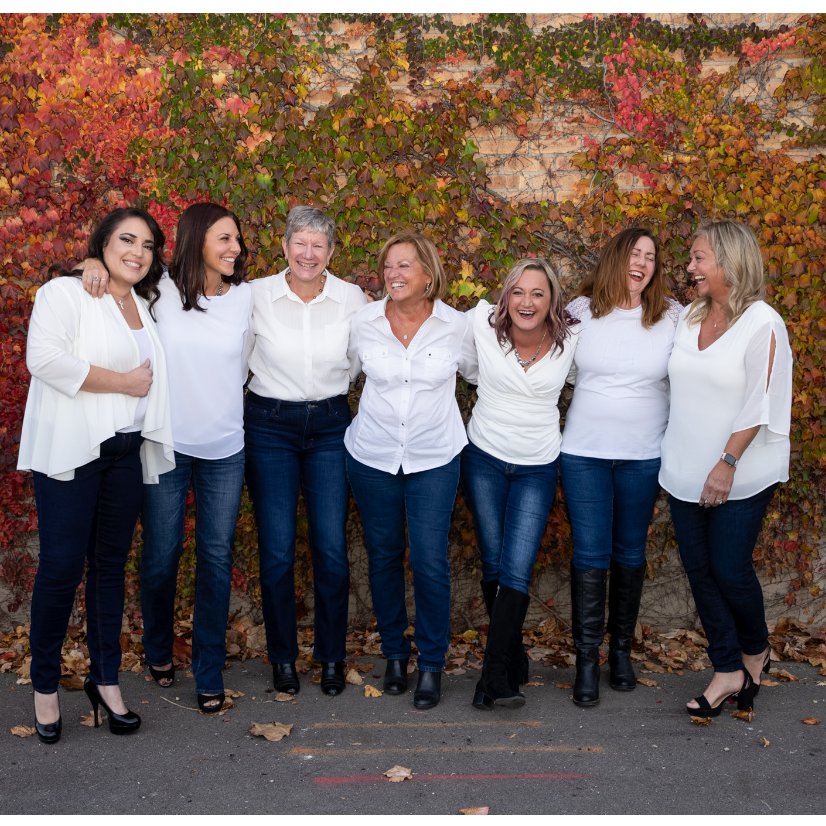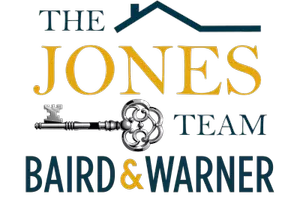
112 S Barton TRL #112 Batavia, IL 60510
3 Beds
2.5 Baths
1,647 SqFt
Open House
Sat Sep 20, 1:00pm - 3:00pm
UPDATED:
Key Details
Property Type Townhouse
Sub Type Townhouse-2 Story
Listing Status Active
Purchase Type For Sale
Square Footage 1,647 sqft
Price per Sqft $197
Subdivision Deerpath Crossing
MLS Listing ID 12467979
Bedrooms 3
Full Baths 2
Half Baths 1
HOA Fees $264/mo
Year Built 1996
Annual Tax Amount $5,264
Tax Year 2024
Lot Dimensions 2000
Property Sub-Type Townhouse-2 Story
Property Description
Location
State IL
County Kane
Area Batavia
Rooms
Basement None
Interior
Interior Features Vaulted Ceiling(s), Cathedral Ceiling(s), Storage
Heating Natural Gas
Cooling Central Air
Flooring Hardwood
Fireplaces Number 1
Fireplaces Type Gas Log
Fireplace Y
Appliance Range, Microwave, Dishwasher, Refrigerator, Washer, Dryer
Laundry Main Level, Washer Hookup, Gas Dryer Hookup, In Unit
Exterior
Garage Spaces 2.0
Amenities Available Park
Roof Type Asphalt
Building
Lot Description Common Grounds
Dwelling Type Attached Single
Building Description Vinyl Siding, No
Story 2
Sewer Public Sewer
Water Public
Structure Type Vinyl Siding
New Construction false
Schools
Elementary Schools Grace Mcwayne Elementary School
Middle Schools Sam Rotolo Middle School Of Bat
High Schools Batavia Sr High School
School District 101 , 101, 101
Others
HOA Fee Include Parking,Insurance,Exterior Maintenance,Lawn Care,Snow Removal
Ownership Fee Simple w/ HO Assn.
Special Listing Condition None
Pets Allowed Cats OK, Dogs OK







