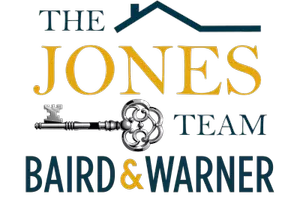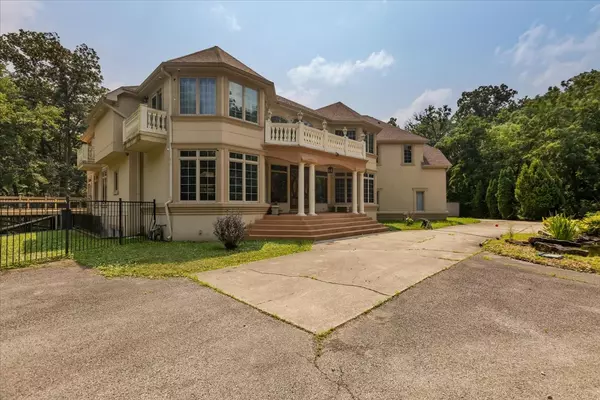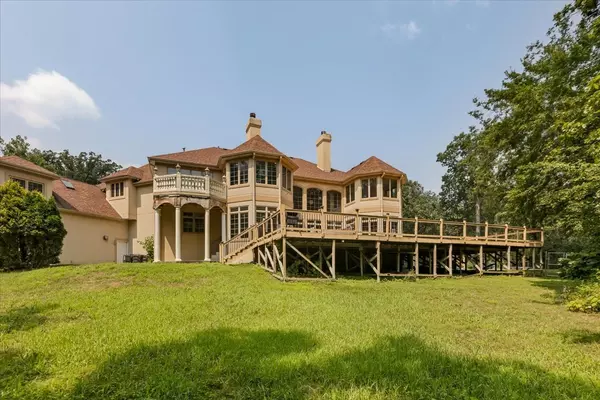872 Rosedale TER Crete, IL 60417
5 Beds
5.5 Baths
12,781 SqFt
UPDATED:
Key Details
Property Type Single Family Home
Sub Type Detached Single
Listing Status Active
Purchase Type For Sale
Square Footage 12,781 sqft
Price per Sqft $72
MLS Listing ID 12437445
Style Contemporary,Mediterranean
Bedrooms 5
Full Baths 5
Half Baths 1
Year Built 2000
Annual Tax Amount $28,317
Tax Year 2024
Lot Size 15.030 Acres
Lot Dimensions 654707
Property Sub-Type Detached Single
Property Description
Location
State IL
County Will
Area Crete
Rooms
Basement Finished, Exterior Entry, Bath/Stubbed, Full, Daylight
Interior
Interior Features Cathedral Ceiling(s), Wet Bar, 1st Floor Full Bath, Built-in Features, Walk-In Closet(s), Open Floorplan, Granite Counters, Lobby, Separate Dining Room
Heating Natural Gas
Cooling Central Air, Zoned
Flooring Hardwood
Fireplaces Number 3
Fireplaces Type Double Sided, Gas Starter
Equipment Ceiling Fan(s)
Fireplace Y
Appliance Double Oven, Microwave, Dishwasher, High End Refrigerator, Stainless Steel Appliance(s), Cooktop, Water Softener, Gas Cooktop, Oven, Range, Refrigerator
Laundry Main Level, Gas Dryer Hookup
Exterior
Exterior Feature Balcony, Roof Deck
Garage Spaces 6.0
Community Features Pool, Lake, Water Rights
Building
Lot Description Irregular Lot, Water Rights, Wooded, Mature Trees, Backs to Trees/Woods
Dwelling Type Detached Single
Building Description Masonite,Stone, No
Sewer Septic Tank
Structure Type Masonite,Stone
New Construction false
Schools
School District 201U , 201U, 201U
Others
HOA Fee Include None
Ownership Fee Simple
Special Listing Condition None






