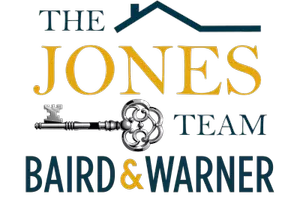6805 Burning Tree CIR Mchenry, IL 60050
5 Beds
2.5 Baths
4,000 SqFt
UPDATED:
Key Details
Property Type Single Family Home
Sub Type Detached Single
Listing Status Active
Purchase Type For Sale
Square Footage 4,000 sqft
Price per Sqft $198
MLS Listing ID 12394639
Style Contemporary,Tudor
Bedrooms 5
Full Baths 2
Half Baths 1
HOA Fees $200/ann
Year Built 2006
Annual Tax Amount $12,051
Tax Year 2024
Lot Size 0.950 Acres
Lot Dimensions 185X219X207X202
Property Sub-Type Detached Single
Property Description
Location
State IL
County Mchenry
Area Holiday Hills / Johnsburg / Mchenry / Lakemoor /
Rooms
Basement Unfinished, Exterior Entry, Bath/Stubbed, Partial Exposure, Full
Interior
Interior Features Vaulted Ceiling(s), Walk-In Closet(s), Granite Counters
Heating Natural Gas
Cooling Central Air
Flooring Hardwood, Carpet
Fireplaces Number 2
Fireplaces Type Gas Log, Gas Starter
Equipment Water-Softener Owned, CO Detectors, Ceiling Fan(s), Sump Pump
Fireplace Y
Appliance Range, Microwave, Dishwasher, Refrigerator, Washer, Dryer, Disposal, Water Softener Owned
Exterior
Garage Spaces 3.0
Community Features Sidewalks, Street Lights, Street Paved
Roof Type Asphalt
Building
Lot Description Landscaped
Dwelling Type Detached Single
Building Description Brick,Fiber Cement, No
Sewer Septic Tank
Water Well
Level or Stories 2 Stories
Structure Type Brick,Fiber Cement
New Construction false
Schools
Elementary Schools Valley View Elementary School
Middle Schools Parkland Middle School
High Schools Mchenry Campus
School District 15 , 15, 156
Others
HOA Fee Include Other
Ownership Fee Simple
Special Listing Condition None






