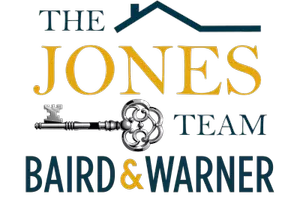505 Crest DR Cary, IL 60013
3 Beds
2.5 Baths
1,788 SqFt
OPEN HOUSE
Sun Jun 22, 12:00pm - 2:00pm
UPDATED:
Key Details
Property Type Single Family Home
Sub Type Detached Single
Listing Status Active
Purchase Type For Sale
Square Footage 1,788 sqft
Price per Sqft $195
MLS Listing ID 12389555
Bedrooms 3
Full Baths 2
Half Baths 1
Year Built 1973
Annual Tax Amount $6,609
Tax Year 2023
Lot Size 10,859 Sqft
Lot Dimensions 10861
Property Sub-Type Detached Single
Property Description
Location
State IL
County Mchenry
Area Cary / Oakwood Hills / Trout Valley
Rooms
Basement Finished, Partial
Interior
Heating Natural Gas, Forced Air
Cooling Central Air
Flooring Laminate
Equipment CO Detectors, Ceiling Fan(s)
Fireplace N
Appliance Range, Microwave, Dishwasher, Refrigerator, Washer, Dryer, Humidifier
Laundry In Unit, Laundry Closet
Exterior
Garage Spaces 2.0
Roof Type Asphalt
Building
Lot Description Corner Lot
Dwelling Type Detached Single
Building Description Vinyl Siding, No
Sewer Public Sewer
Water Public
Structure Type Vinyl Siding
New Construction false
Schools
Elementary Schools Three Oaks School
Middle Schools Cary Junior High School
High Schools Cary-Grove Community High School
School District 26 , 26, 155
Others
HOA Fee Include None
Ownership Fee Simple
Special Listing Condition None






