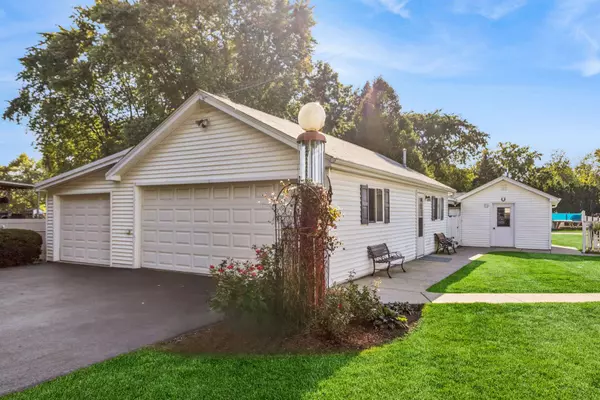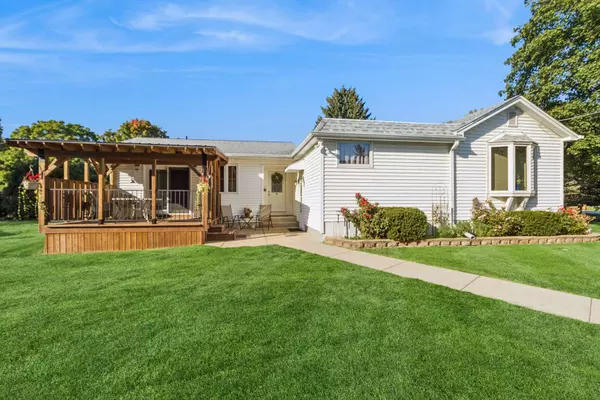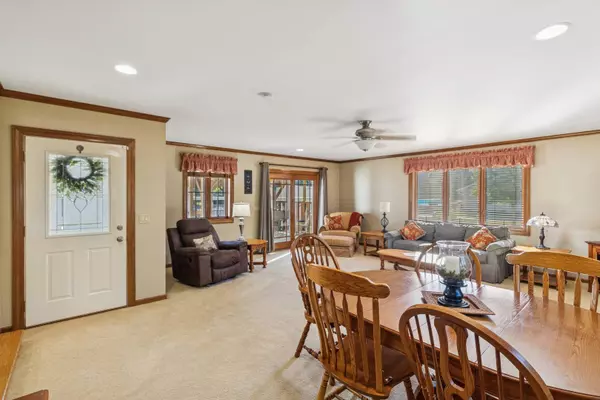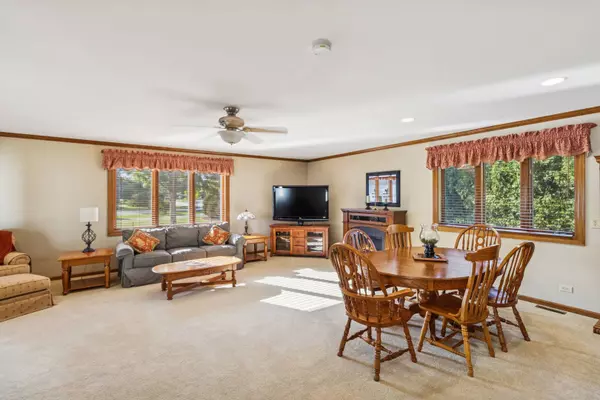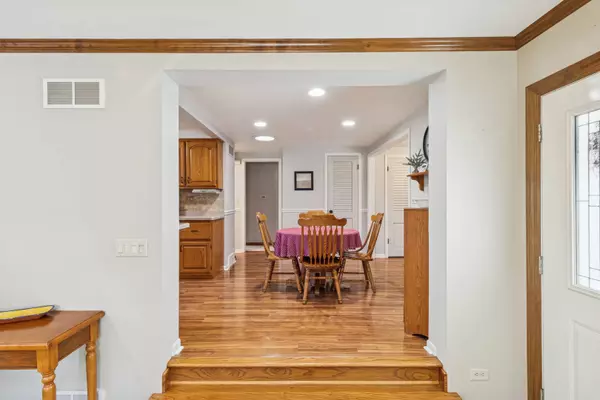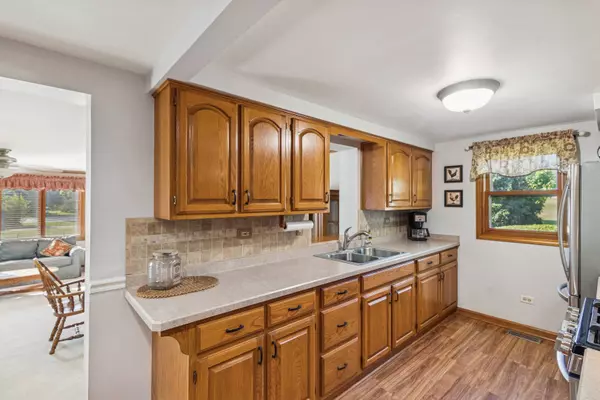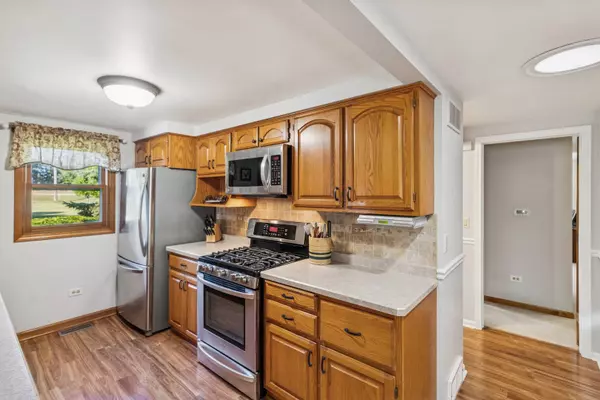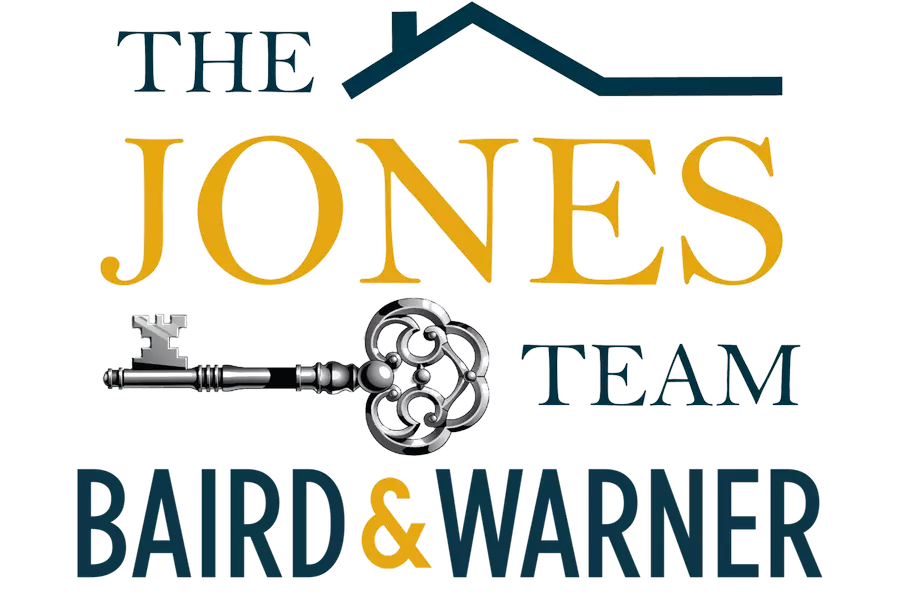
GALLERY
PROPERTY DETAIL
Key Details
Sold Price $385,0003.7%
Property Type Single Family Home
Sub Type Detached Single
Listing Status Sold
Purchase Type For Sale
Square Footage 1, 735 sqft
Price per Sqft $221
MLS Listing ID 12472083
Sold Date 10/28/25
Style Ranch
Bedrooms 2
Full Baths 3
Year Built 1950
Annual Tax Amount $6,072
Tax Year 2024
Lot Size 0.590 Acres
Lot Dimensions 129x200
Property Sub-Type Detached Single
Location
State IL
County Kane
Rooms
Basement Unfinished, Crawl Space, Partial
Building
Lot Description Corner Lot, Mature Trees
Story 1 Story
Foundation Concrete Perimeter
Sewer Septic Tank
Water Well
Structure Type Vinyl Siding
New Construction false
Interior
Interior Features Solar Tube(s), 1st Floor Bedroom, 1st Floor Full Bath, Walk-In Closet(s)
Heating Natural Gas
Cooling Central Air
Flooring Laminate
Fireplace N
Appliance Range, Microwave, Refrigerator, Freezer, Washer, Dryer, Stainless Steel Appliance(s), Water Softener Rented, Humidifier
Laundry Main Level, In Bathroom, Multiple Locations, Sink
Exterior
Exterior Feature Dog Run
Garage Spaces 6.0
View Y/N true
Roof Type Asphalt
Schools
Elementary Schools Hillcrest Elementary School
Middle Schools Hillcrest Elementary School
High Schools Larkin High School
School District 46, 46, 46
Others
HOA Fee Include None
Ownership Fee Simple
Special Listing Condition None
SIMILAR HOMES FOR SALE
Check for similar Single Family Homes at price around $385,000 in Elgin,IL

Active
$211,000
315 Vandalia ST, Elgin, IL 60123
Listed by Ruth Elders of HomeSmart Connect, LLC.3 Beds 2 Baths 1,200 SqFt
Active Under Contract
$338,900
558 N Crystal ST, Elgin, IL 60123
Listed by Hilda Jones of Baird & Warner Real Estate - A4 Beds 3 Baths 2,200 SqFt
Active
$248,000
50 Sheridan ST, Elgin, IL 60123
Listed by Michael Scanlon of eXp Realty3 Beds 1 Bath 1,200 SqFt
CONTACT



